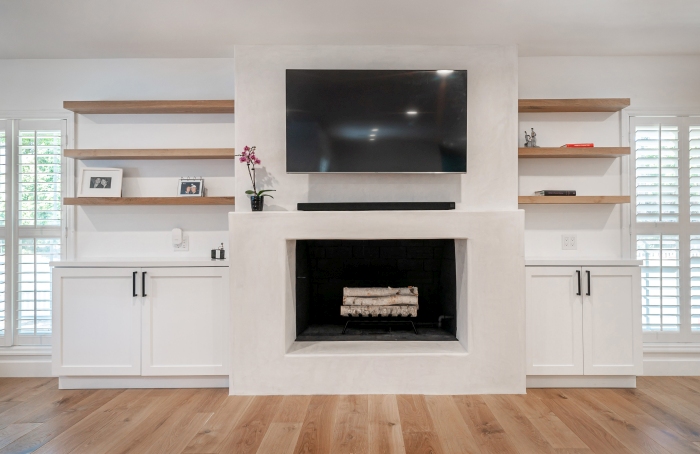West Hollywood Custom Built Kitchen
Custom remodel of kitchen – open concept leading to dining and living area
Kitchen Cabinets: Modern, custom built white cabinets and island. Island seating area has wood paneling the same as the floorboards and under counter lighting and black waterfall countertop. Gas range is also in the island, so the cook can see and converse with guests while cooking. Island range hood is in the ceiling over the stove top, with a remote control.
Columns were used as support, we removed the load bearing wall, to make the entire area open concept, columns are a cheaper option than an overhead beam to support the home. Some overhead cabinets have glass front and we included a built-in wine rack.
Open Shelving:
Sink: Farmhouse deep kitchen sink and pull-down faucet.
Top of the line appliances, including stove, dishwasher, fridge
Backsplash: Custom pattern porcelain subway tiles in kitchen
Countertops:
Floors: wood
Lighting: Ceiling pot lights
New windows
















