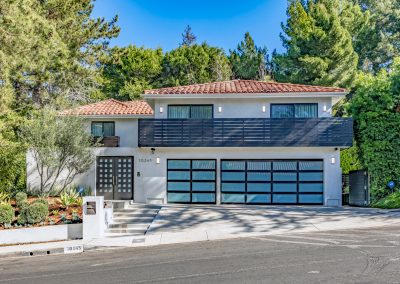Beverly Glenn Custom Home Built
Full interior and exterior renovation in the Beverly Glen area. We built an addition where the master suite was expanded and the front of the house was also expanded to create 2 new kids bedrooms as part of the interior renovation many walls were removed to change the layout.
Custom work:
Custom built-ins throughout the house.
Custom railing at lounge and interior stairs.
Custom pivot Fleetwood, clear glass front door.
Custom work at master walk-in closet.
Exterior:
Exterior is smooth stucco.
Driveway/patio/walkways are acid washed concrete
Balcony is Ipe wood siding
Garage:
Frosted glass aluminum garage doors
Epoxy coating to garage floor
Custom cabinetry at washer and dryer area
Kitchen:
Cabinets are white flat paneled
Counter is engineered quartz
Backsplash is white quartz tile
Appliances are Sub Zero
New addition of 2 Kids bathrooms:
Glass tile walls with frameless glass enclosure
Family room:
La Cantina pocket multi slides doors
fireplace surround is custom black leathered granite
Powder room:
Custom built sink fabricated from black granite
























































